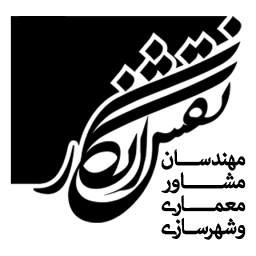CALM CLINIC
- THE FIFTH PLACE AND WORTHY OF COMMENDATION IN THE DEPARTMENT OF INTERIOR ARCHITECTURE OF OFFICESPACE / NATIONAL AWARD FOR FINE BUILDINGS /1402
INTERIOR DESIGN: AZITA ETMINAI
CONSTRUCTION : ZIGGURAT ENGINEERING TECHNICAL GROUP
LOCATION :PARDIS COMPLEX ,AZADI SQUARE, ISFAHAN, IRAN
DATE : 2022
AREA : 110 Sqm
TYPE : RENOVATION /INTERIOR DESIGN
CLIENT : DR.TOBA MOMEN
MODELING & RENDER: MAHBOBE JAFARI
PHOTOS : KOUROSH DABBAGHI
MECHANICAL : JAVAD GIYAHCHIN
ELECTRICAL : JAVAD DEHGHAN
DESCRIPTION
The office space should be a calm environment for the visitors to enter, we chose the minimal artistic expression to define the spaces in accordance with the simplicity and purity of the cube. Functionality of the spaces, new volumes were introduced as boxes in the space, and regular geometry was chosen to clarify and clearly define the efficiency of the space, and by avoiding any unnecessary elements, emphasis was placed on relaxation and strengthening the sense of place. With the aim of maintaining the idea of the design, the color of the white background and the direction of the visual direction of the entrance and reception space using a simple box, became light blue. Without any complex expression, a simple interior architecture was formed and designed for the client’s sense of belonging and good feeling and memory, calm, clear and readable spaces.
