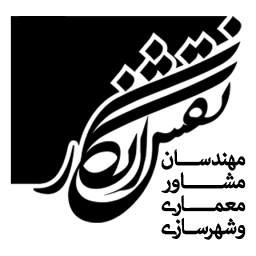Moshtaqh house
- WINNER OF THE 10TH NATIONAL CONTEMPORARY IRAN INTERIOR DESIGN AWARD /1401/ HONAR-E MEMARI/ CATEGORY RESIDENTIAL / THIRD PLACE
INTERIOR DESIGN & FURNITURE : AZITA ETMINAI
CLIENT&CONSTRUCTION : ZIGGURAT ENGINEERING TECHNICAL GROUP/HAMID DAVODI
LOCATION : MOSHTAGH AVE, ISFAHAN, IRAN
DATE : 2021-2022
AREA : 350 Sqm
TYPE : RESIDENTIAL/ INTERIOR DESIGN
PHOTOS : HASAN ETEFAGH
Film by: deed studio
GRAPHIC : SHAHAB SHAMAEZADE
DESCRIPTION
The goal of the project is to create a highly qualified environment to be known as an attractive space or point at the same time. The design idea of the project was based on adding a wooden volume as a simple but effective guiding element, which became a dynamic and alive surface in its all surroundings. By making the volume empty it is used as a room. One side of the volume is covered by wooden louvers which created a sense of flexibility inside the room. Different views from inside and outside and different uses of light and view are created by moving the louvers. This simple rectangular cube volume has become the main and memorable feature of the project
One of the challenges of the project was the uniformity and length of the space, from the private living room to the end of the hall. Then, using an element to refract the view by designing the hanging cabinet in the second kitchen area led to a different connection between the cabinets, created a closed space, and helped to protect privacy and filter the view. Also, the view of the kitchen to the living room is preserved and a visual connection is created between the second kitchen and the private living room by extending the wooden surface from the cabinet to the living room ceiling. This cabinet has a black surface and wood inside acting as a semitransparent separator with an independent identity (not
The cozy sitting spaces next to the glass windows, through the greenery of the terraces, create an environment for rest and relaxation for the house residents. These parts are designed as hollow volumes.
Not using so many different materials, but straight lines, warm and neutral colors, and most importantly, modern and minimal furniture increased the space quality, spatial diversity, a sense of dynamism, and the flow of being alive. The warmth of wood, the gray color of the floor stone, black and gray furniture, and the arrangement of plants created a favorable feeling. In addition, as an important principle, the smallest parts, elements, and details of the space were highly considered and the interior design was based on simplicity and visual integrity maintenance. Trying to create Moshtagh [an enthusiastic] home for the presence of the residents in its context.
