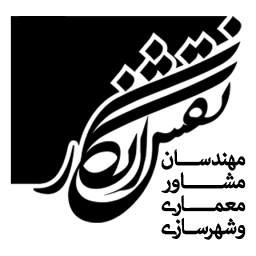Shahid Safavi
Designing Shahid Safavi entertainment culture project (site and buildings design)
Preparation of phase 1 and 2 – site20 hec – design of office building, restaurant, prayer room, coffee shop and fast food
Project manager and architect designer: Azita Etminai / Naghsh engar Consulting Engineers
Client : Executor of construction projects of the armed forces of the five-nation region
Location: Isfahan, Marq
Start Date: 2015
Site area: 20 hectares
Function: cultural/entertainment
Associate in architectural design and preparation of phase 1 and 2: Maryam Momeni
Modeling and rendering: Maryam Momeni, Saeed Moazeni, Amin Rezaei
Civil design and hydrology: Hossein Zandi
Drip irrigation design: Amir Salimian
Water and sewage design: Mohammad Kerbation
Electricity and lighting design of the site: Ali Samadieh
Green space design: Setare Zarfashan
Construction: Mehdi Rahmani
Building electrical installations: Bani Najarian
Building mechanical installations: Mohammad Samdani
