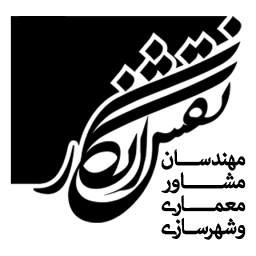VILLA EXPOSURE
- WINNER OF KIOSKEDIA INTERNATIONAL AWARD/3RD PLACE
- RECEIVED THE SILVER STATUE OF THE SECOND NATIONAL AWARD FOR MAGNIFICENT BUILDINGS/SINGEL RESIDENTIAL UNIT/1402
- WINNER OF THE INTERNATIONAL DESIGN AWARDS/IDA WITH THE TITLE OF HONORABLE MENTION IN THE SINGLE UNIT RESIDENTIAL ARCHITECTURE DESIGN DEPATMENT / AMERICA 2023
- WAS NOMINATED FOR SEMI-FINALIST/ THE MEMAR AWARD 1402 / SINGEL UNIT RESIDENTIAL
- HONOURABLE MENTIOAN OF 2023 GOLDEN TREZZINI AWARDS CATEGORY:BEST IMPLEMENTED PROJECT OF PRIVATE RESIDENCE
- FINALIST OF THE 11TH INTERNATIONAL INTERIOR DESIGN AWARD2023
ARCHITECT& CONSTRUCTION : AZITA ETMINANI
LOCATION : ASHKAVAND, ISFAHAN, IRAN
DATE : 2022-2023
SITE AREA : 1350 Sqm
BUILT AREA : 320 Sqm
TYPE : VILLA
PHOTOGRAPHY : ALI MOGHADAM
MODELING & GRAPHIC : SHAGHAYEGH BATENI, FATEME YAZDANI
CLIENT : MR.MEHDI GHANI
STRUCTURE : SHAHBAZ SAMADIE
MECHANICAL : MEHDI POZESH
ELECTRICAL : JAVAD DEHGHAN
The essence of this project is the infusion of opposite elements in a uniform mass which has been achieved by combining a dominant white frame, a cube with iron oxide texture, and a glass wall, creating a dynamic & delightful interior with a wide view of the garden.
The south facade is where indoor & outdoor spaces are intertwined as the line between the two has been weakened via terraces that set back or extend from it. This allows for the continuation of spaces & their qualities, inside & out. Additionally, the user can continuously experience a dynamic relationship between the indoor spaces & the garden due to the combination of transparent & opaque modular cubic spaces.
The design’s focal point is an iron oxide cube which facilitates the vertical & horizontal access between different parts of the villa by a glass bridge and a staircase. The cube’s material represents the significant effects of the environment on architecture through time with its contrasting texture and color.
